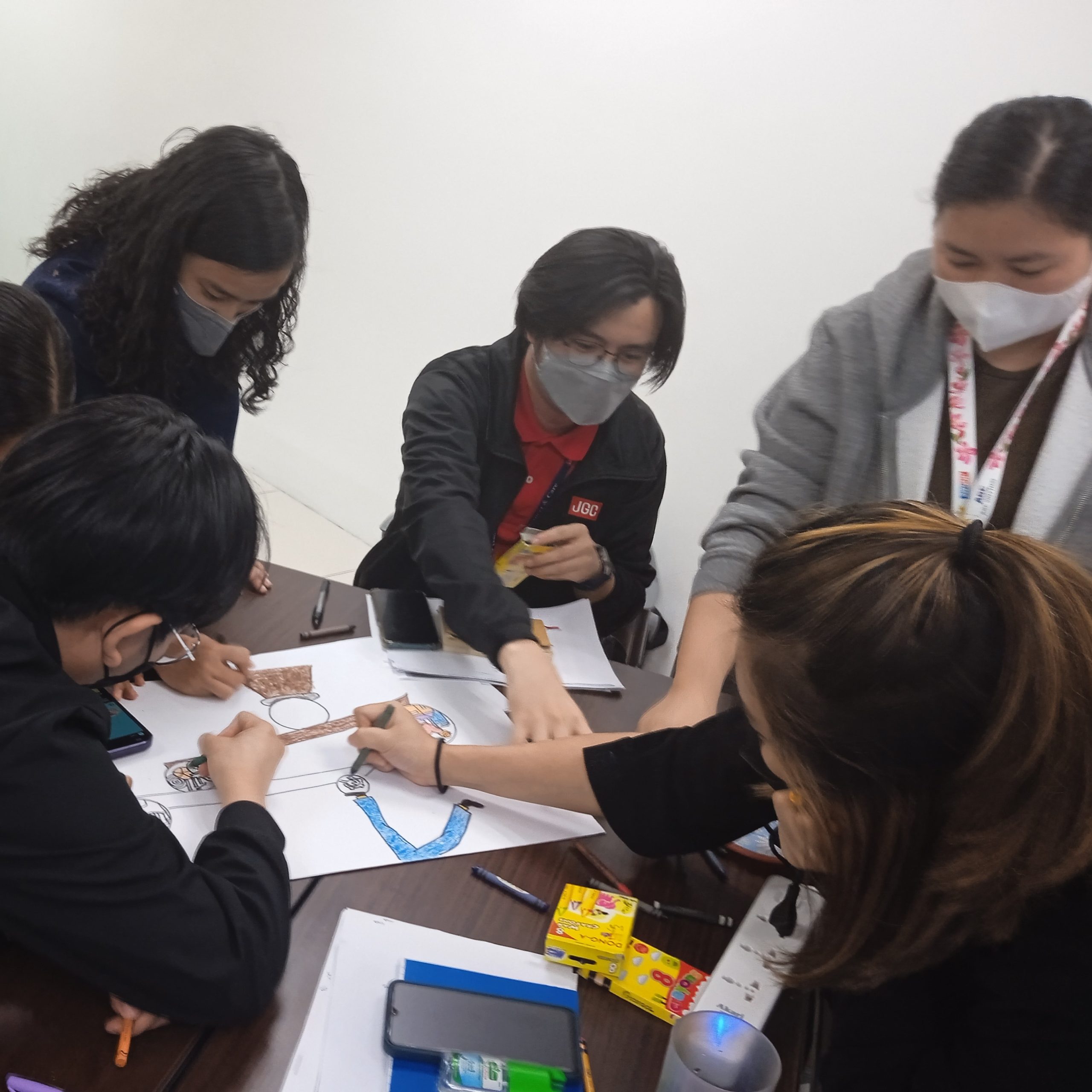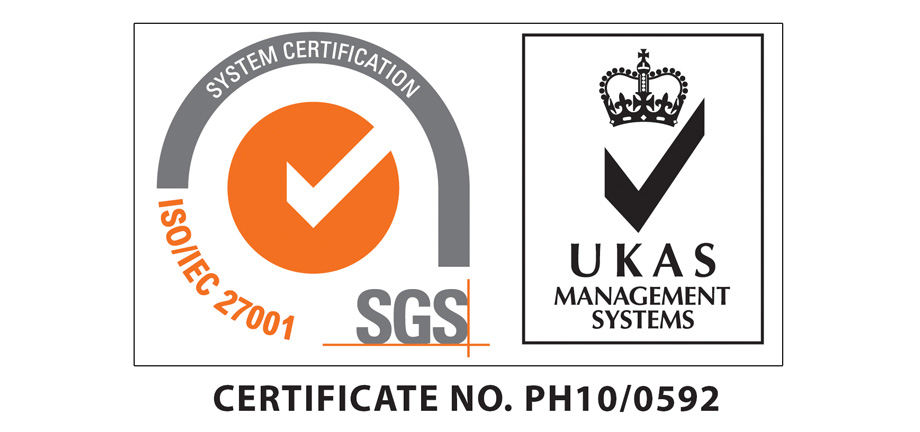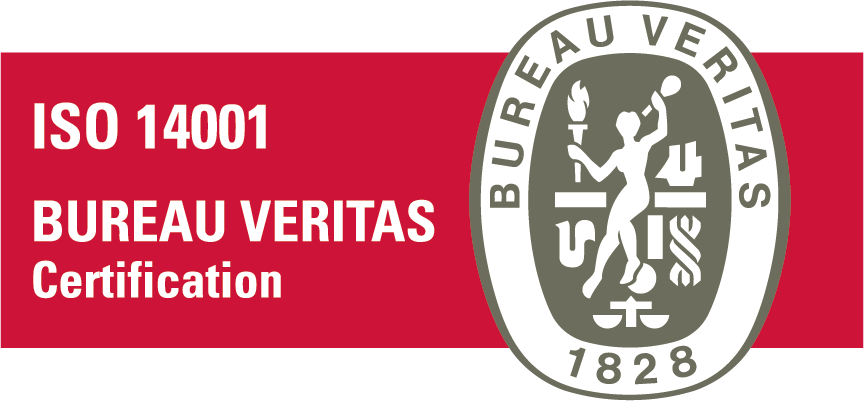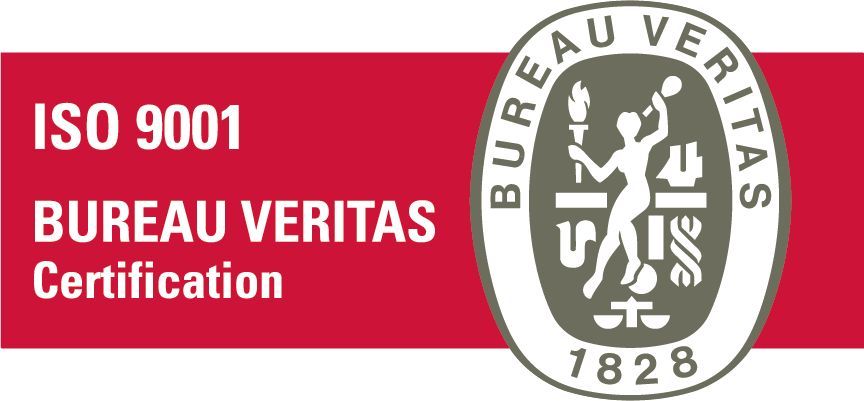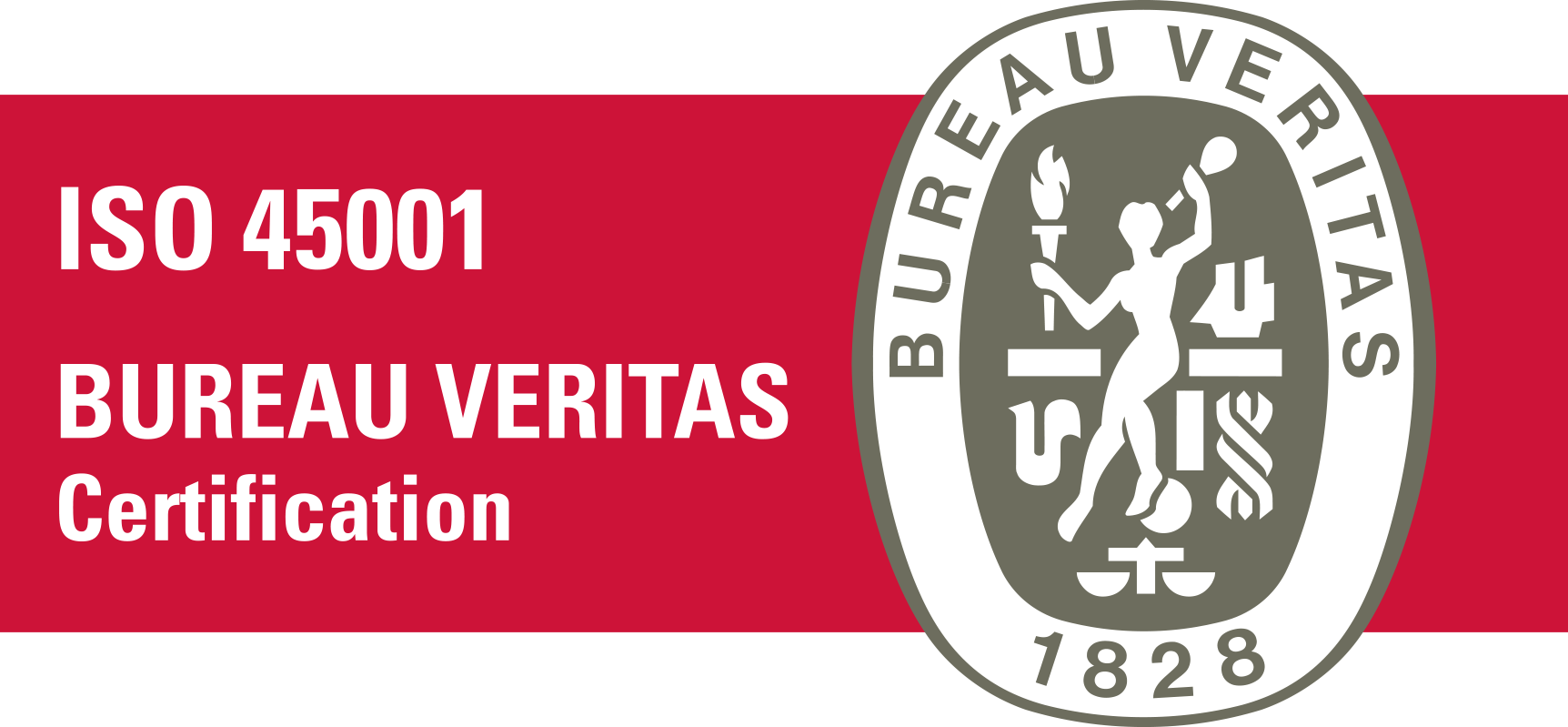- Must be graduates of BS Civil Engineering
- Eight (8) years minimum experience in design of petrochemical, oil & gas and industrial facilities
- Highly skilled in STAAD.PRO and preferably with knowledge in AutoCAD, Microstation, 3D Software’s esp. Tekla Structures, S3D, and MS Office Applications.
- Responsible for the in-process and final checking of drawings, calculation sheets and 3D models done of Engineers, Designers or CAD operators, ensuring that all outputs of the project have been reviewed, checked, and verified in accordance with the project specifications, and requirements.
- Coordinates with Engineers and Designers to facilitate production of drawings outputs.
- Occasionally functions as trainer to educate other colleagues in the department.
Reminder: Please attach Letter of Application and CV
